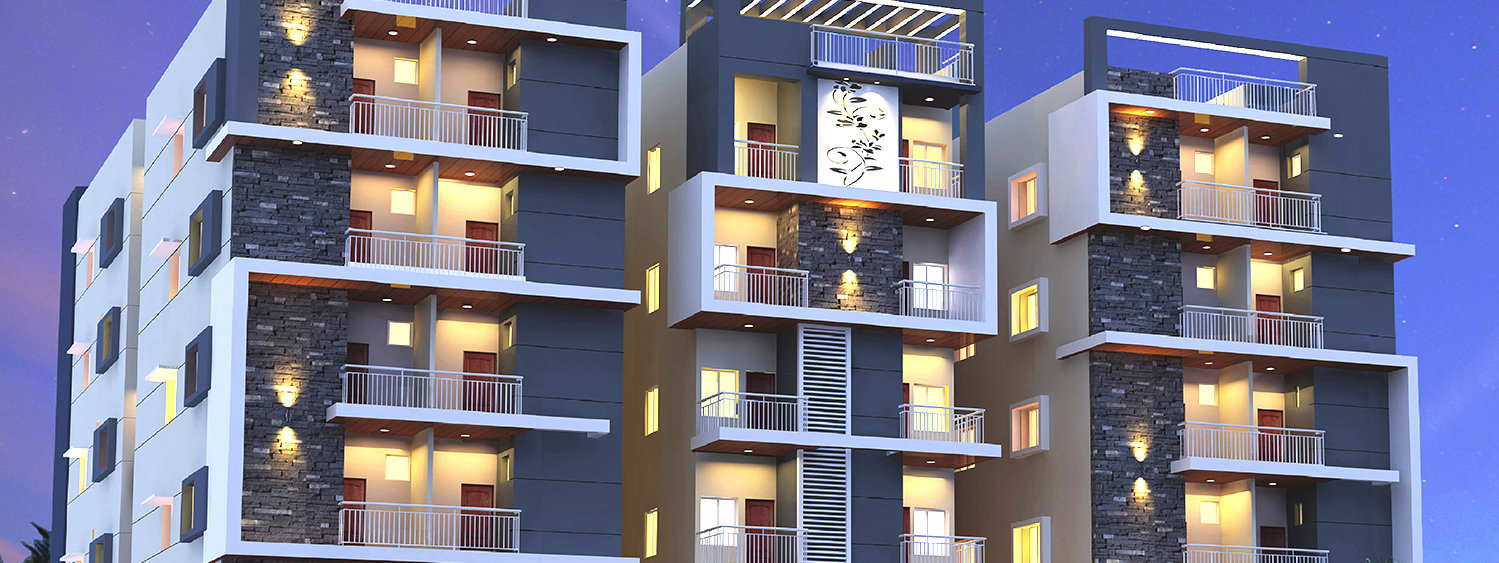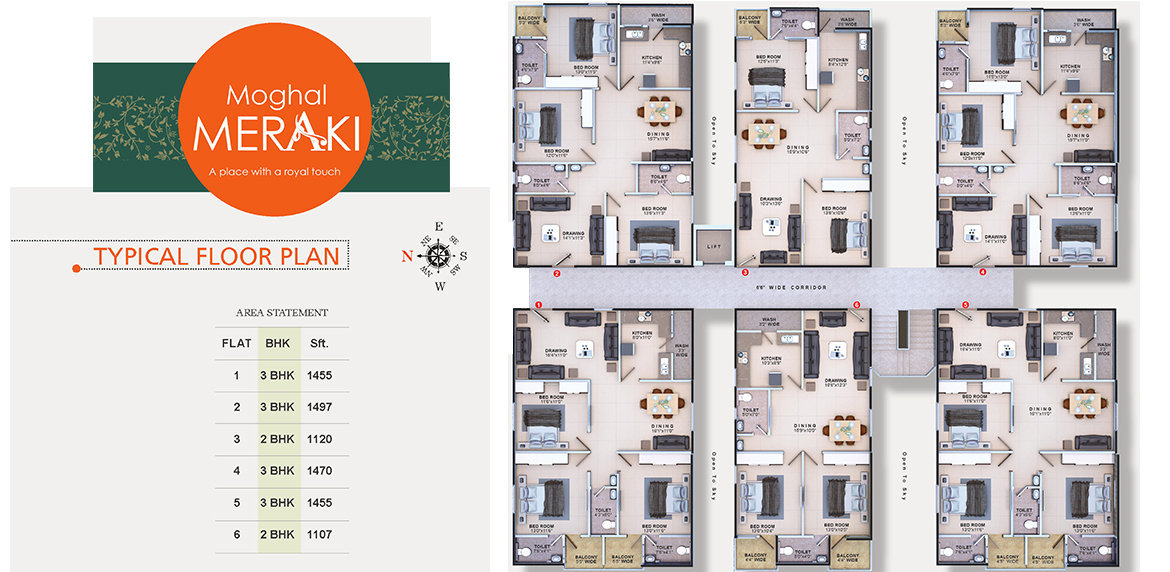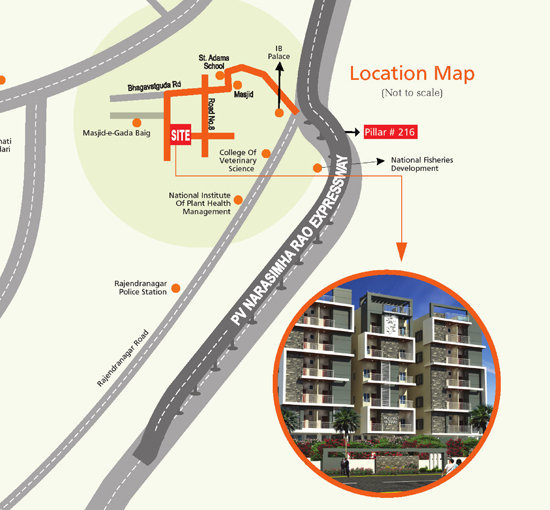

The building shall have an RCC structure foundation design.
Internal: Smooth cement based white Putty finish for interior walls.
External: Surface shall be of two-coat sponge finish.
Living / Dining: Flooring of Vitrified tiles of Marble Slabs with skirting.
Bed rooms: Flooring of Vitrified tiles or Marble tiles with skirting.
Corridor and Staircase: Granite Flooring.
Lift Cladding: Lift wall with Granite.
Parking: Designer Parking Tiles.
Wiring: Concealed copper wiring of Standard ISI make.
Gadgets/Switches: Modular switches and sockets of Anchor and provision for all required gadgets of standard make.
The structure of the building shall be in Reinforced Cement Concrete
Internal: Plastic emulsion paint for internal walls.
External: Two coats of Exterior emulsion Paint (ACE Paint).
Granite Plateform with Stainless steel sink.
2’6” glazed tiles dado above kitchen platform
Provision for exhaust fan and suitable electrical points for kitchen appliances.
UPVC windows with glass panel and safety grills.
Water supply from borewell in addition to Municipal water supply.
4 inch thick in Traditional, Light weight Red Brick or ACC blocks for all walls.
Main Door: Teak wood Frame with Designer doors and Hardware of standard Quality.
Other Door: Tead wood Frame with moulded Shutter and Hardware of standard Quality.
Porcelain items: All Porcelain items of CERA/HINDWARE make in all toilets.
C P Fittings: All of EssEss make (Brand of Asian Paints) in all toilets.
Plumbing: Concealed piping of CPVC with fittings in all toilets.
Glazed tile daddoing: Upto door height of standard makes in all toilets.
Flooring: Anti-skid Ceramic tiles in all toilets.
A.C points for each flat for Living area and Bedrooms.






The word "Meraki" is supposedly of Greek origin and means: to do something with soul, creativity or love, to put something of yourself at your work. The word is purposefully chosen as it signifies that a house here is something you'll love and cherish a lifetime. Splendid setting, spacious and luxurious rooms, great neighbours, extraordinary location... are just the beginning of your lifetime romance with this awesome place. Thoughtfully planned, it's the perfect fit for your family to relish the diverse facets of an exciting lifestyle.


2 & 3 Bedroom Deluxe Flats @ Golden
Heights Colony, Near PVNR Express Way,
Rajendra Nagar.
info@moghalconstructions.com
+91 9866077184
Architect - NAZ & Associates
040-23321599
Structural Engineer -Md Amer Aziz Khan
098660 77181
![]() Phone number
Phone number
+91 9866077184
![]() Email address
Email address
info@moghalconstructions.com
![]() Address info
Address info
opposite Income Tax Towers
AC Guards, SBI Strech,
Hyderabad, Telangana 500004